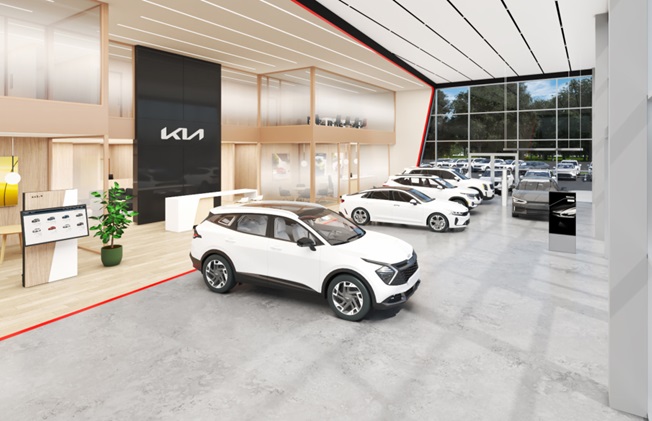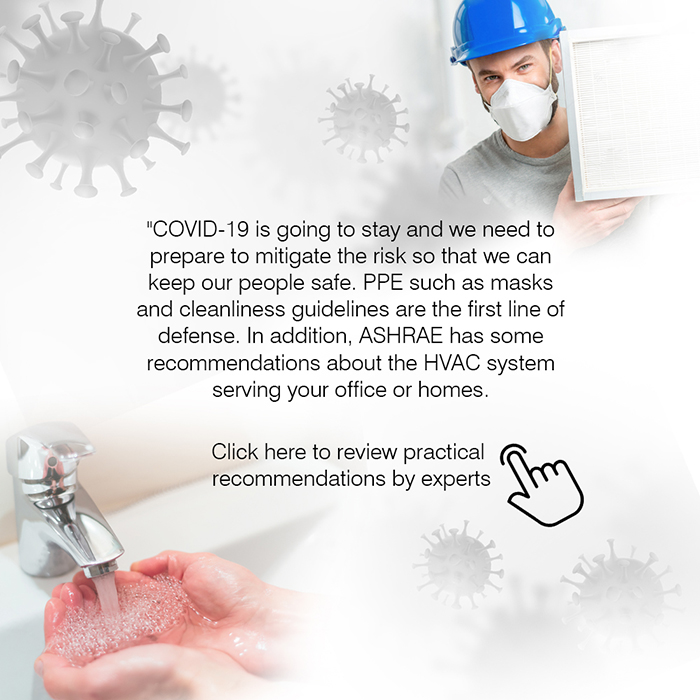
NEW KIA DEALERSHIP IN BURLESON TX BUILT FOR NEW GEN
Location: Burleson, Texas
Services: Mechanical, electrical, and plumbing
Category: Car dealership and service shop area
Area: 31,400 sq. ft.
Software: AutoCAD, Bluebeam, HAP 5.11
The Kia dealership in Burleson required extensive engineering and design work from 3S MEP + Structural.
In the service department, the design of the mechanical systems prioritized adequate ventilation to control fumes and maintain air quality. A high-efficiency HVAC system with proper filters and exhaust systems was selected.
The garage’s mechanical design incorporates sensors and an exhaust fan to mitigate carbon and nitrogen gases and to meet IMC code. This system actively monitors air quality and quickly detects and expels harmful gases.
The mechanical team’s comprehensive heat-load calculations determined the heating and cooling requirements. The HVAC ductwork layout is designed for efficient distribution of conditioned air throughout the building. A rooftop unit with economizer systems provides optimal heating, cooling, and ventilation.
The plumbing team developed the sanitary waste, water supply, and stormwater drainage systems to ensure that all components meet regulatory standards. The design specifies equipment such as the oil interceptor and water heater based on code compliance.
In addition, plumbing fixtures were chosen to meet the dealership’s specific requirements and quality standards. The gas piping system safely and efficiently delivers gas to key mechanical systems, including water heaters.
The electrical power and lighting systems, including lighting controls, were designed to meet IECC energy code requirements.
A special consideration was the location of the electrical panels. The distance from the main service to the panels was long, which made it hard to keep the voltage drop under 5 percent, as required by the NEC.
Load requirements and limited space also required special attention in placement of the step-down transformer (from 480/277 volts to 208/120 volts).
A separate electrical service was designed for the pump in the fire suppression system in order to ensure that it met all safety and code requirements.
With all 3S MEP projects, a primary focus is integrating MEP and structural designs with the needs of construction and architectural partners and the end-users to minimize design adjustments or revisions during the construction process. Design teams from 3S MEP actively engage with all stakeholders to identify potential conflicts and optimize overall system layout. Our teams are exceptionally proficient at harmonizing essential building elements for successful outcomes.



